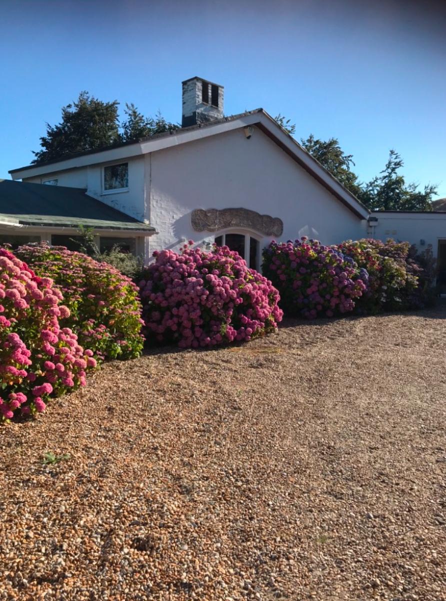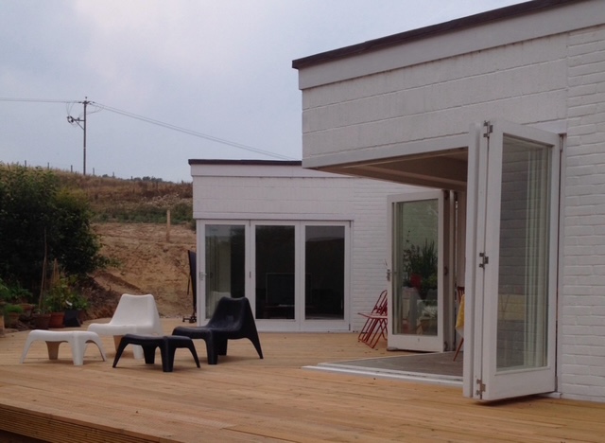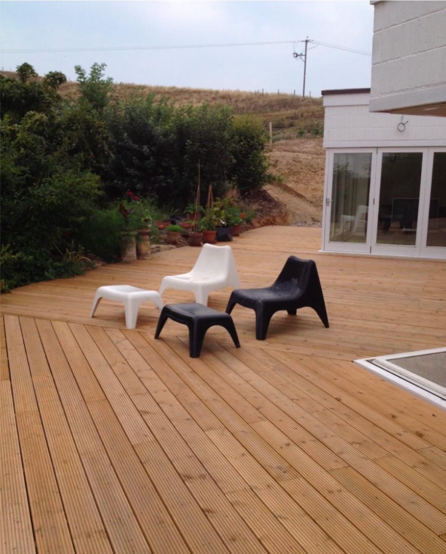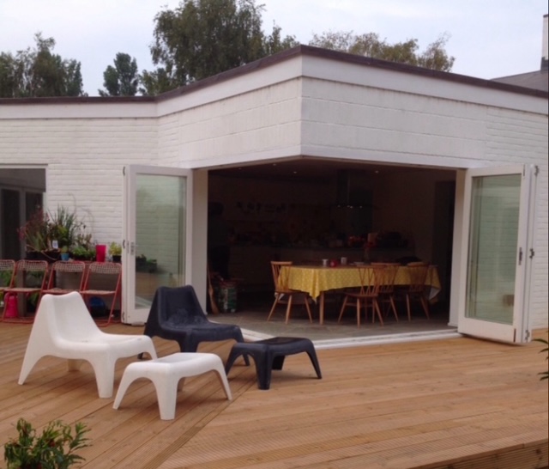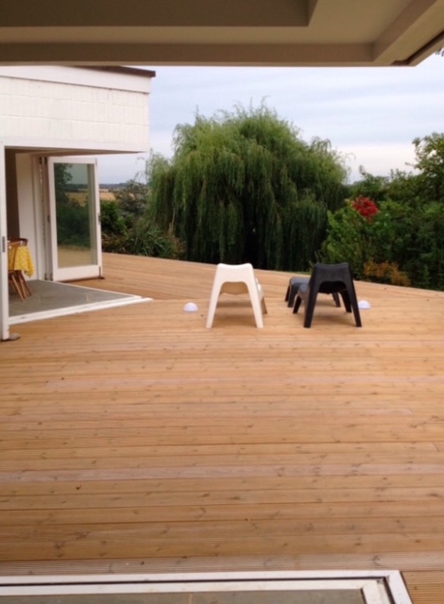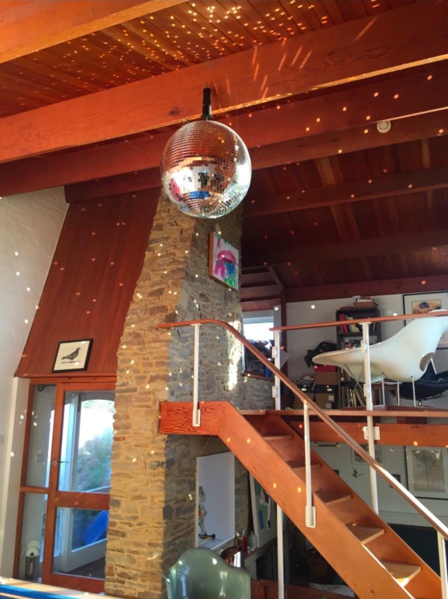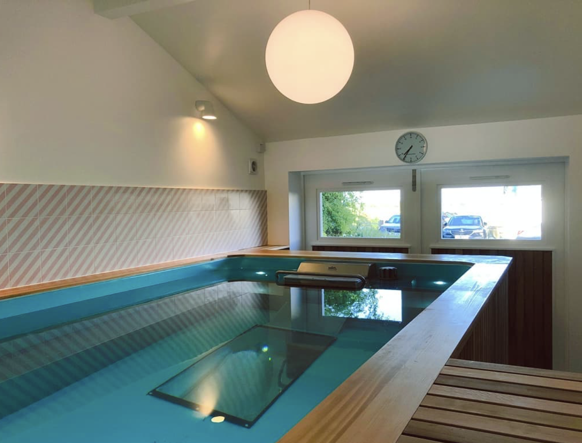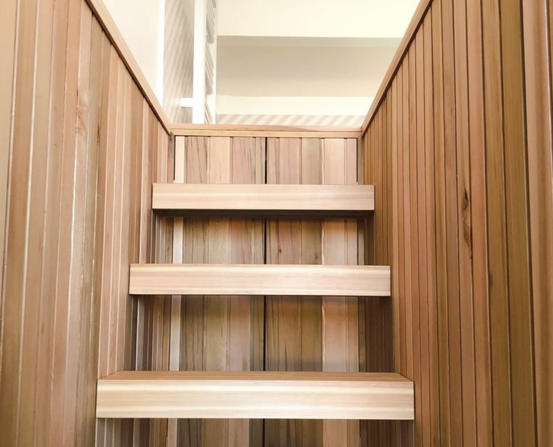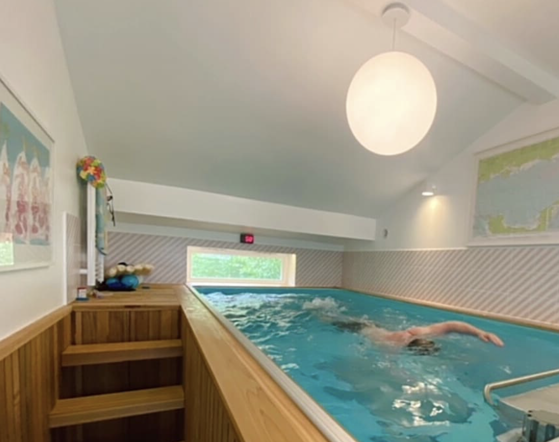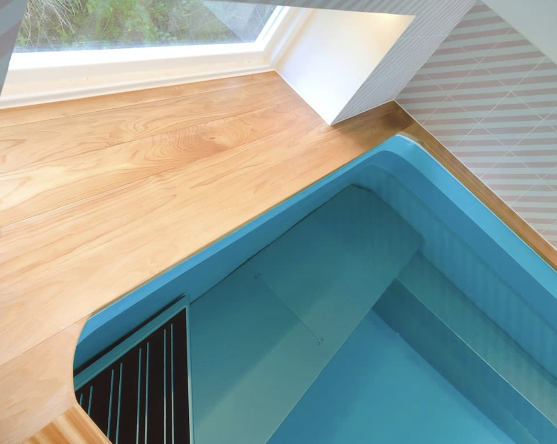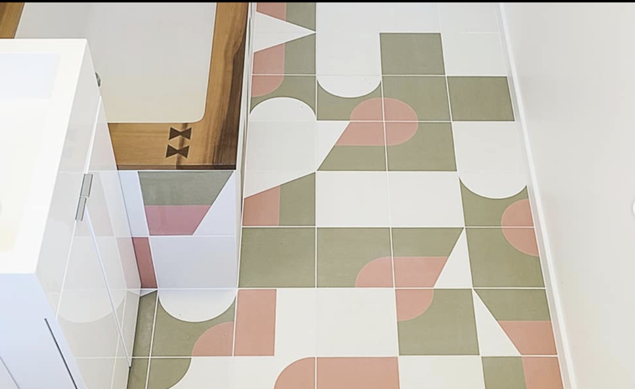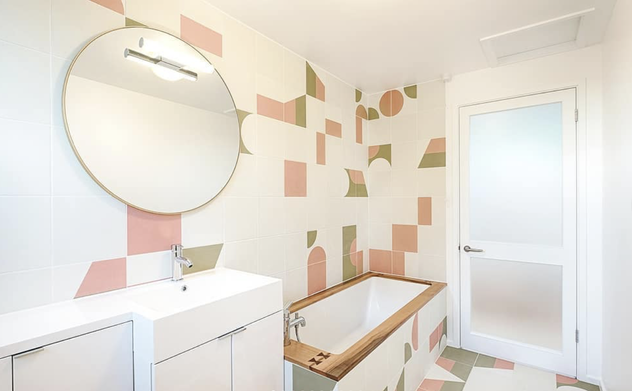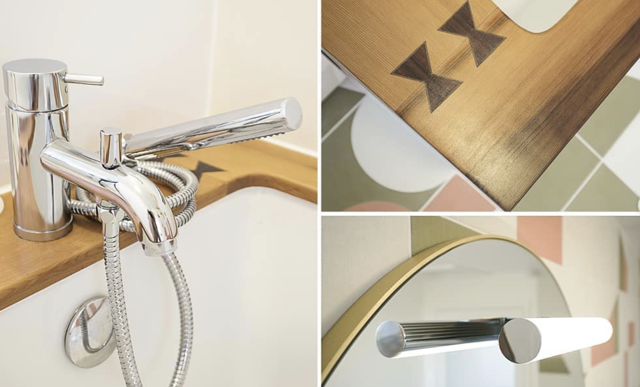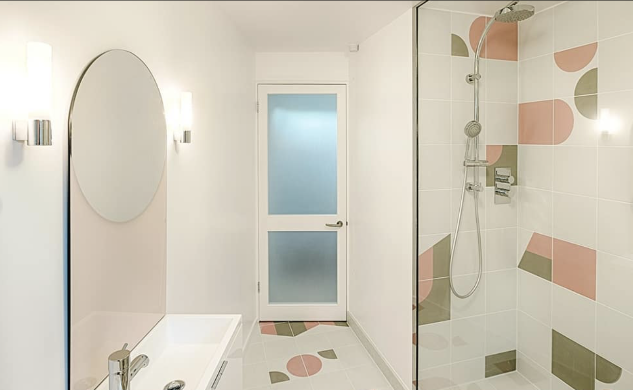Rye Midcentury Home
Client: Private Residential
Project: House Extension and Refurbishment
Site: Rye, Kent
–
One of only three houses designed and built by Architect and head of the RIBA Micheal Pattrick in the late 1950’s, Stone Cliff Farm sits on the site of an old Roman coastal outpost, overlooking reclaimed marshland to Dungeness and the sea. We worked to design a scheme that sensitively extended the existing floor plan so that it now includes 3 bedrooms, 3 bathrooms, a large open plan lounge, kitchen and dining room with mezzanine, a sauna, a gym and an indoor pool room. The house now features two cantilevered openings with folding doors and extensive new decking that allow a seamless transition from the internal to the external space.
