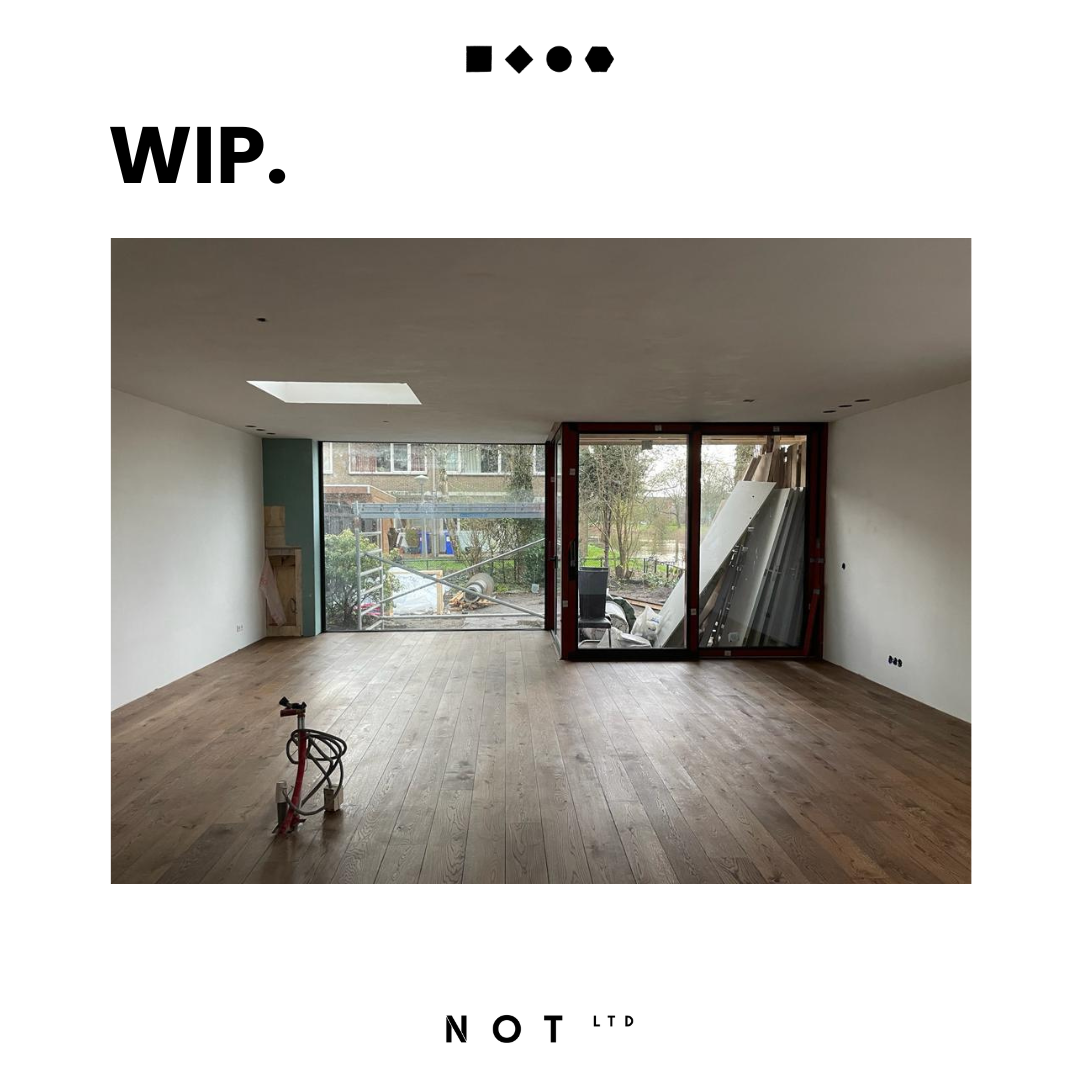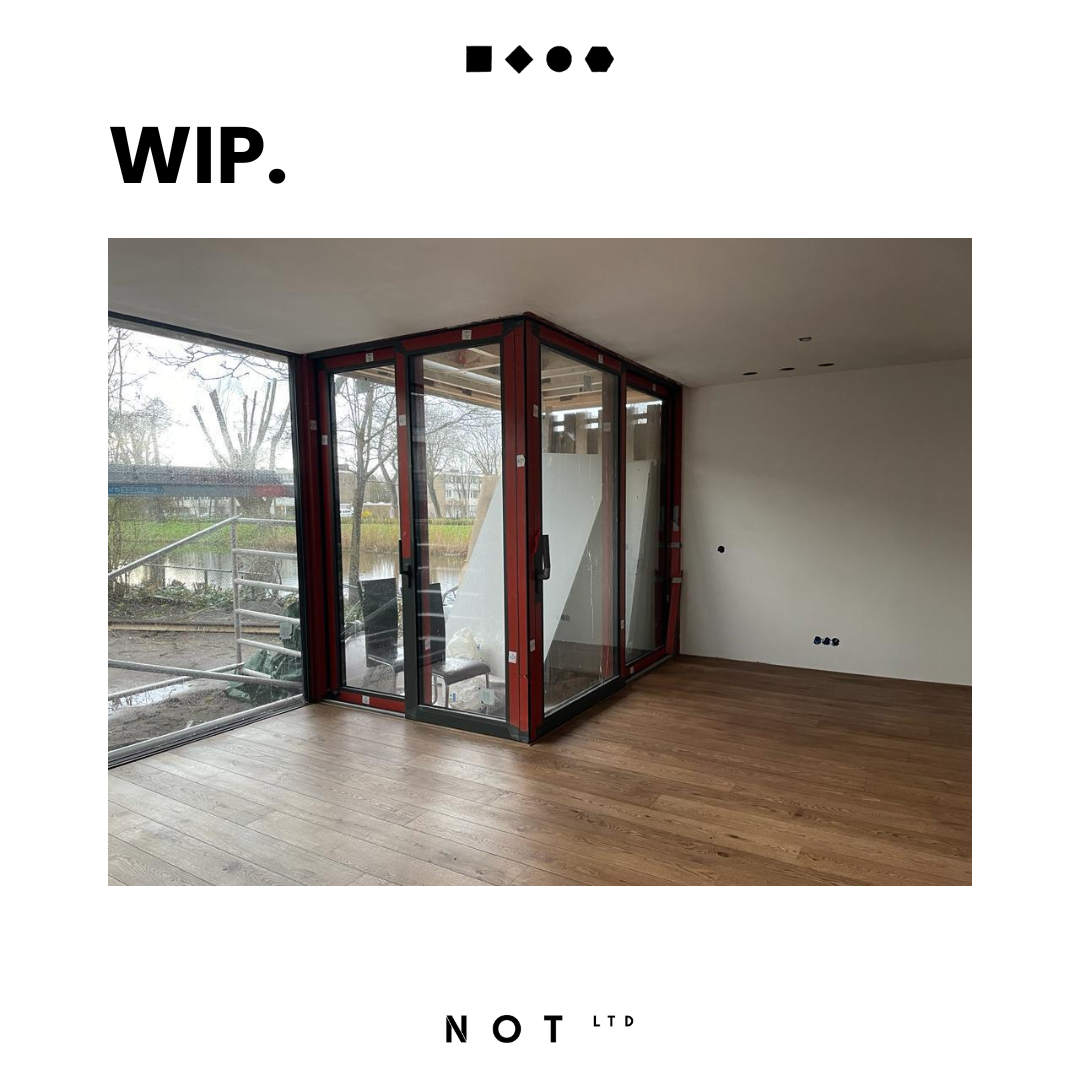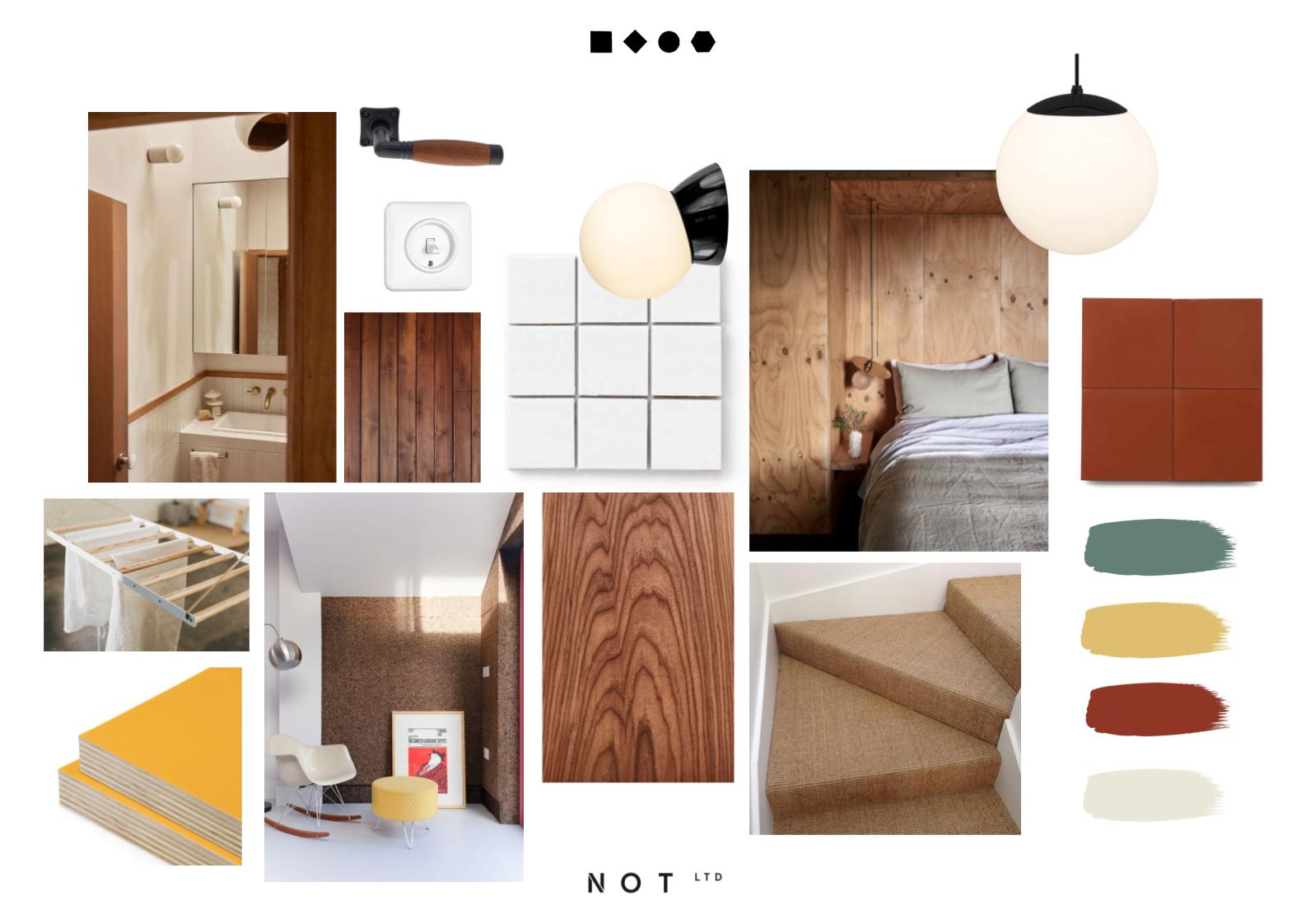Goudestein House
Client: Private Residential
Project: Full House Renovation
Site: Amsterdam
–
We worked alongside Solyd Architects and Maak Henk to design and implement the renovation of the 2 floor corner house in Amsterdam. Creating a general Look & Feel design scheme that became the basis for all the design decisions required. Supplying material choices that work with the design approach, reflecting the style choices of the owner whilst respecting the building. Taking the architect’s approved structural drawings, we provided the the Lighting plan, electrical layout, final open kitchen design, living room and dining room designs, final bathroom layout & floor finish schedule.
Completion photos coming soon…






